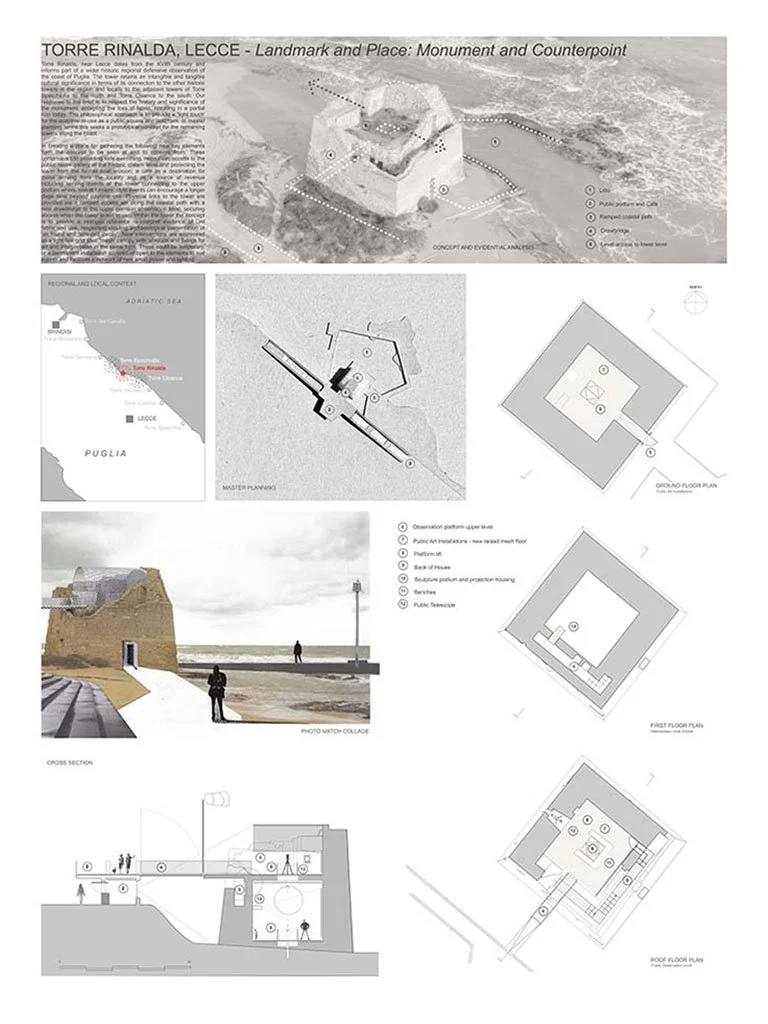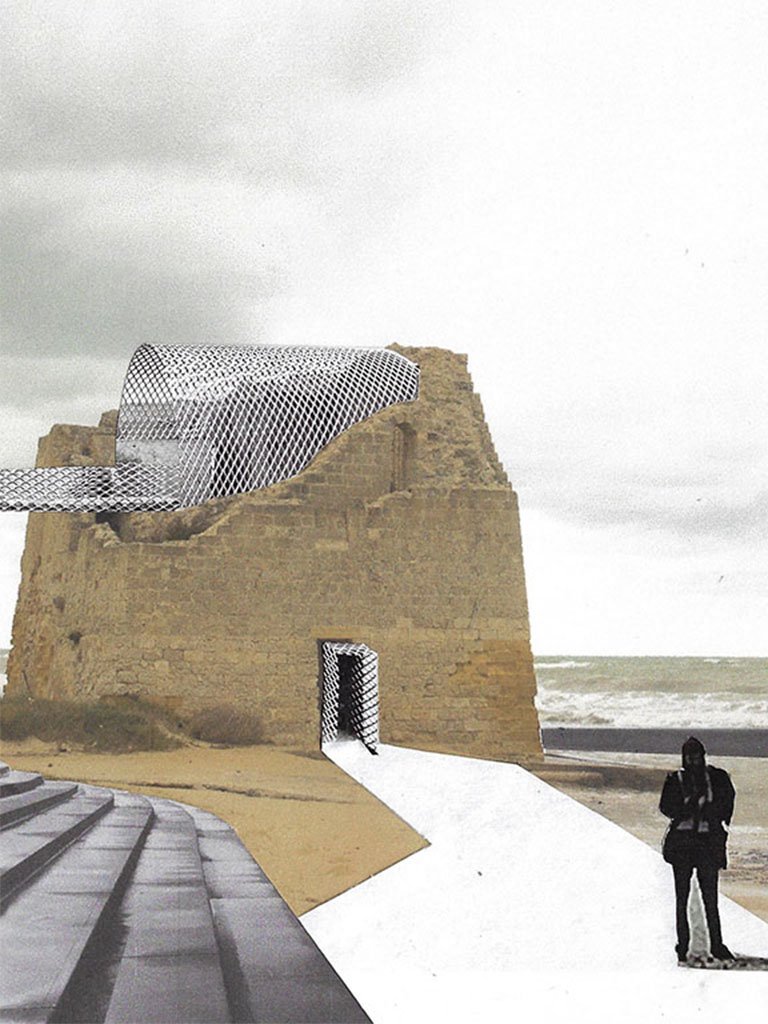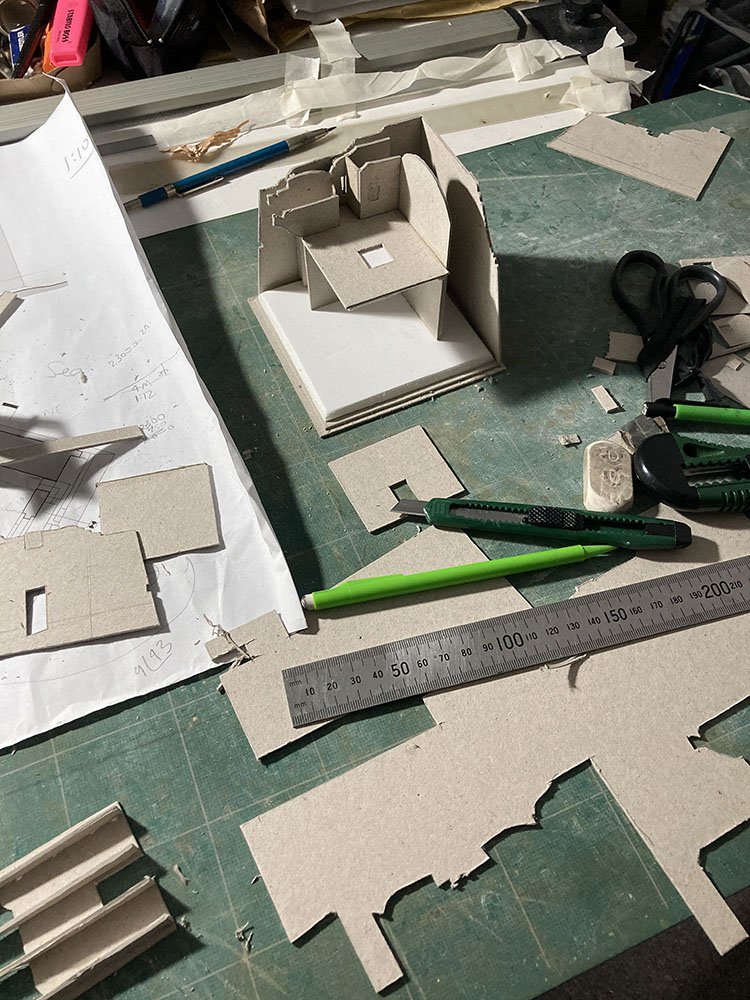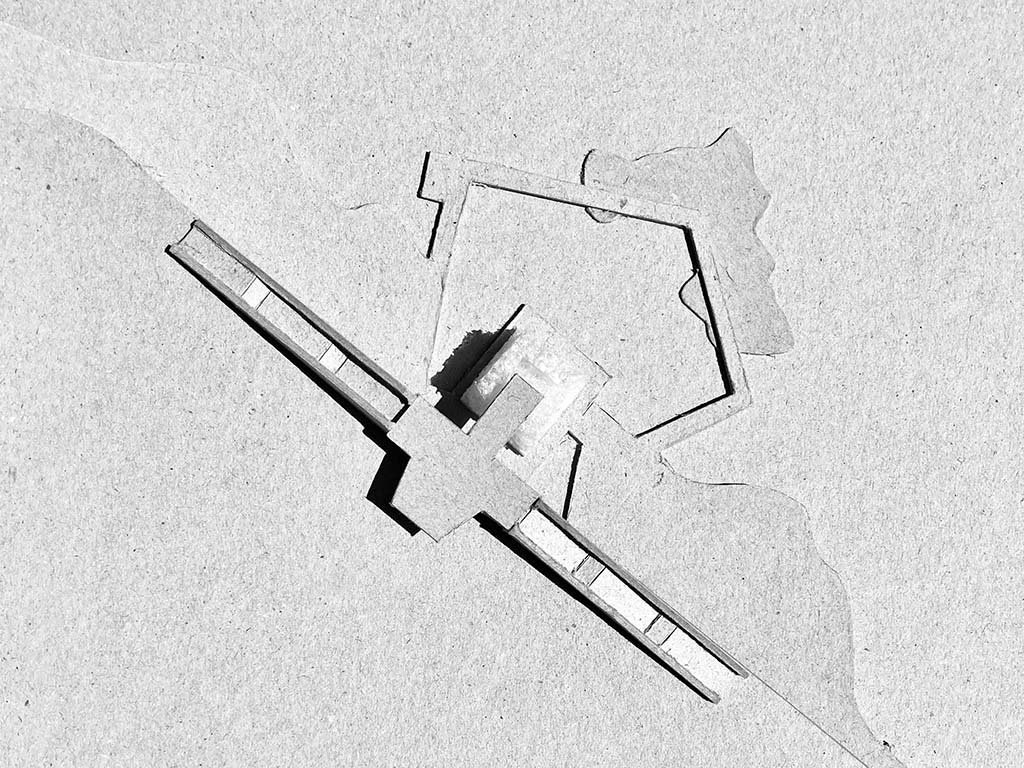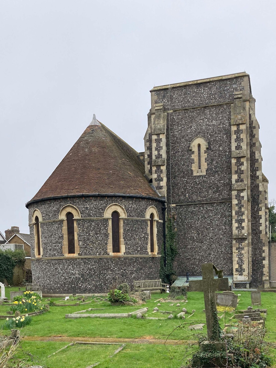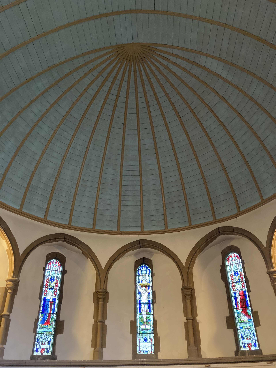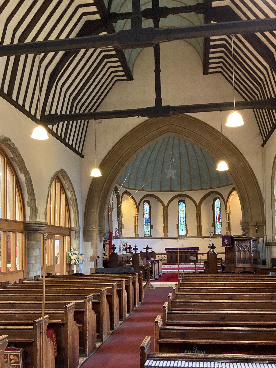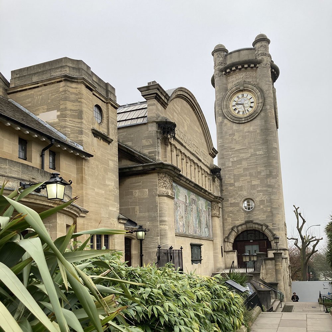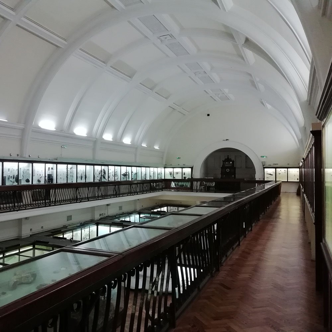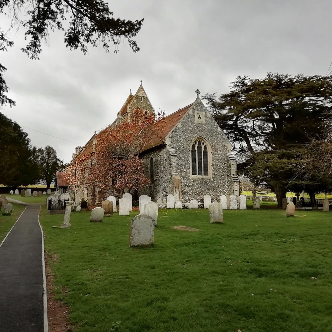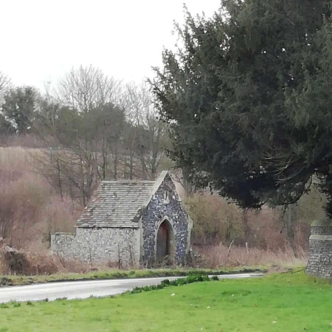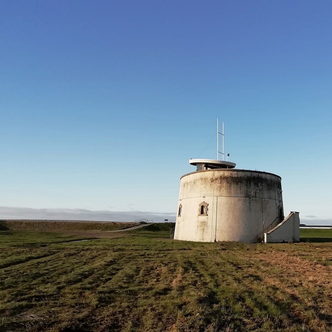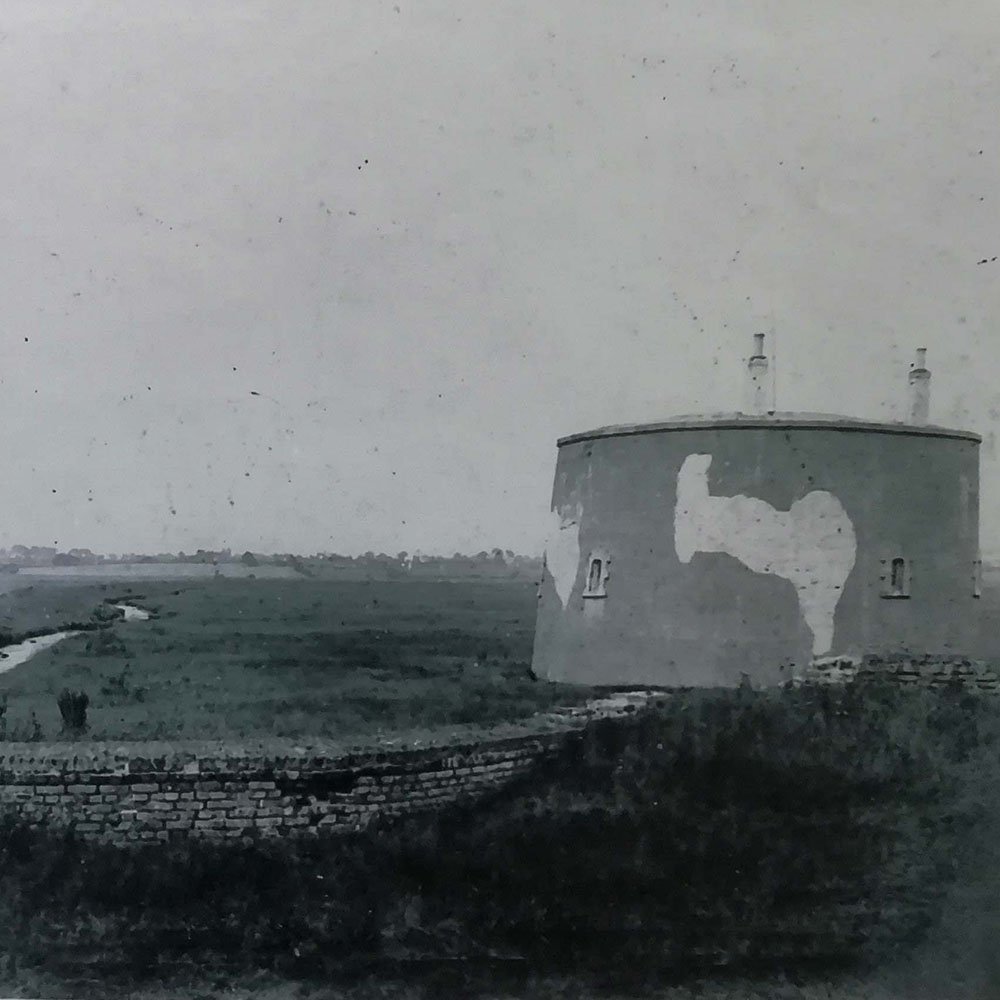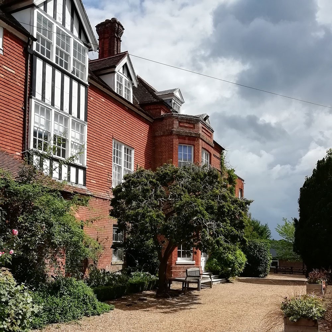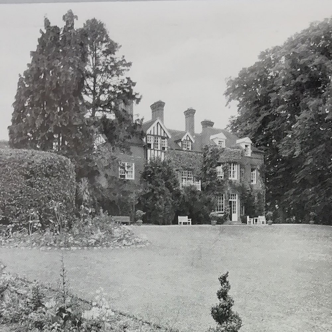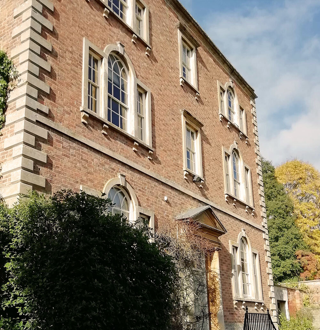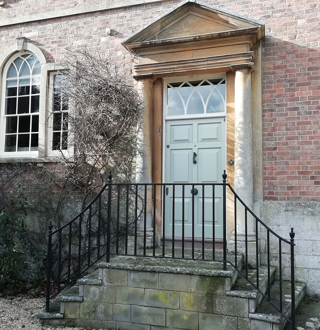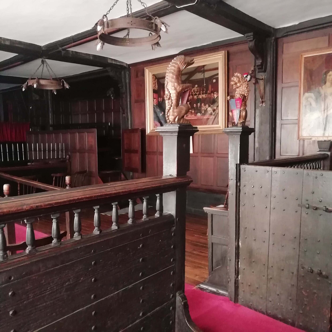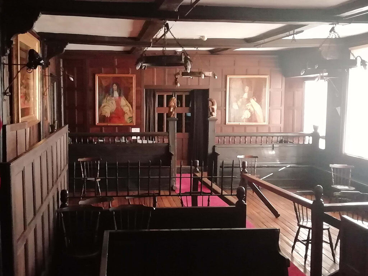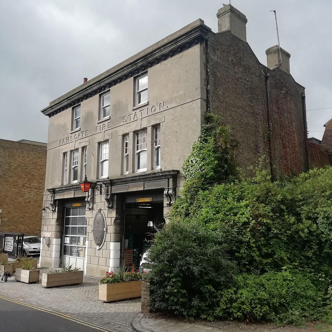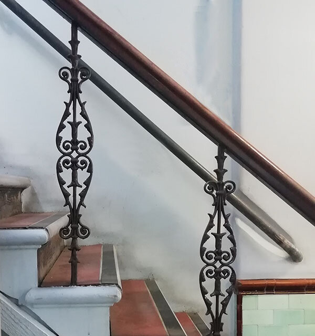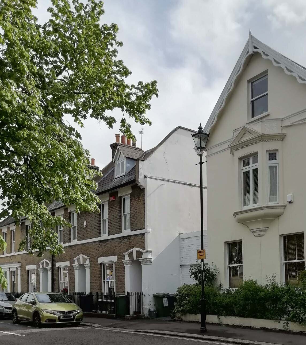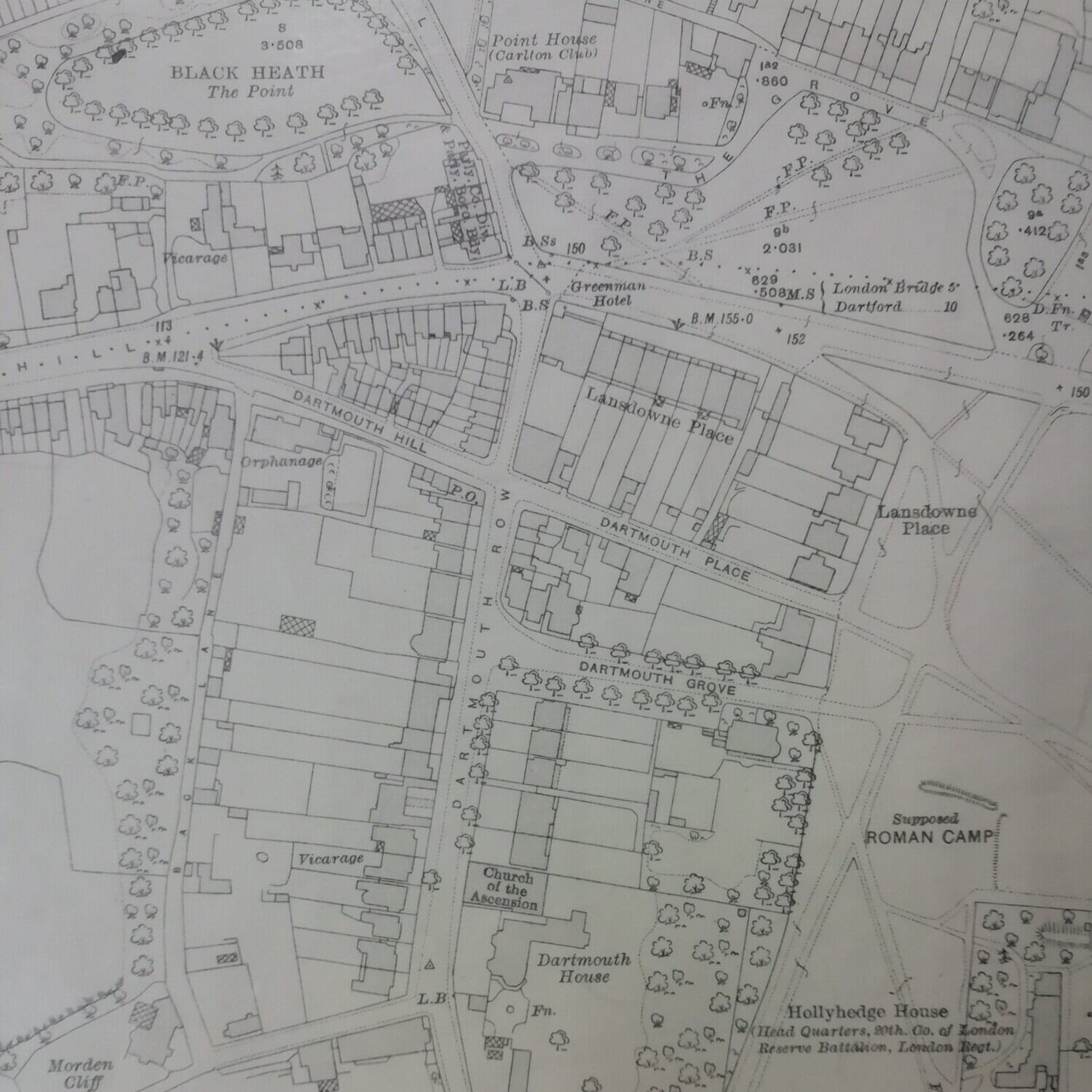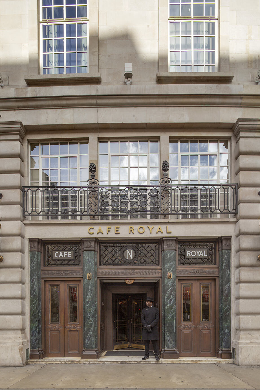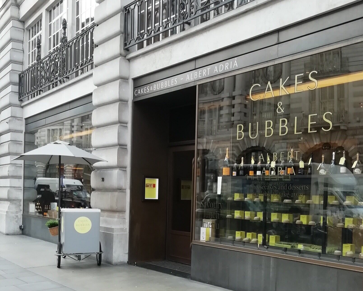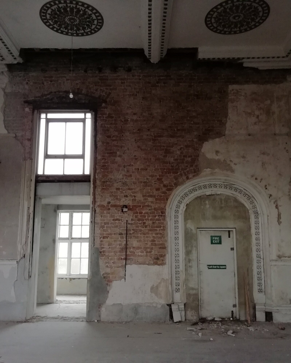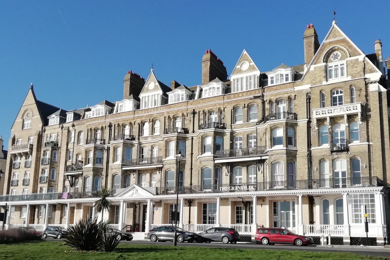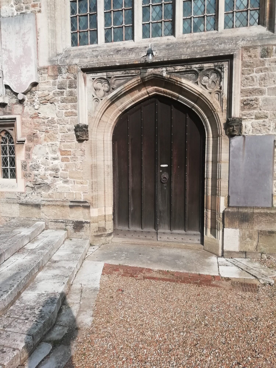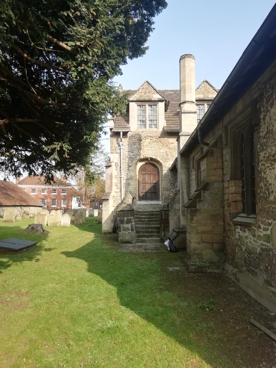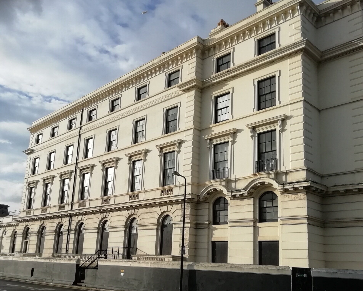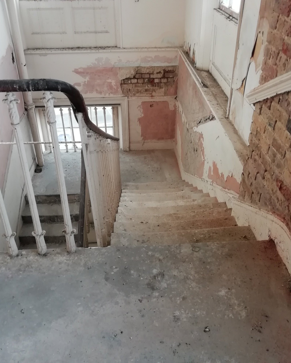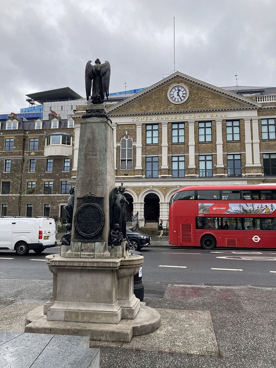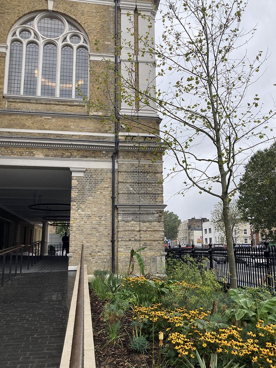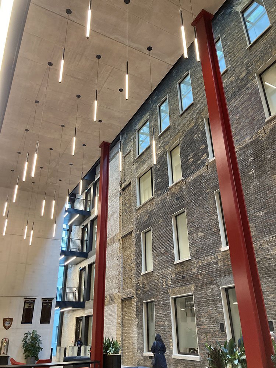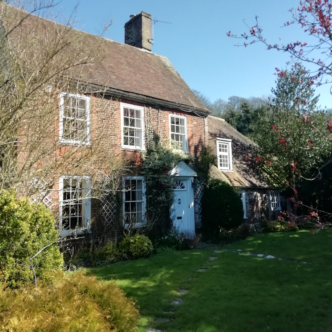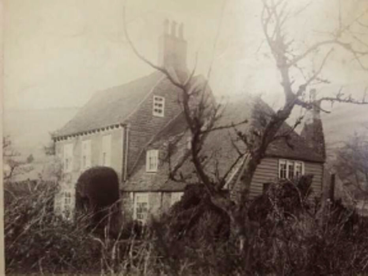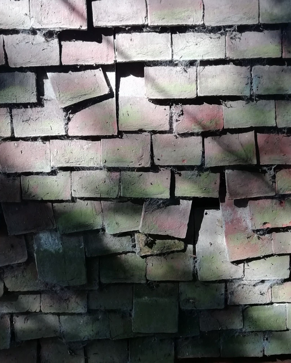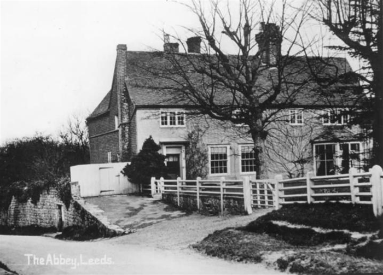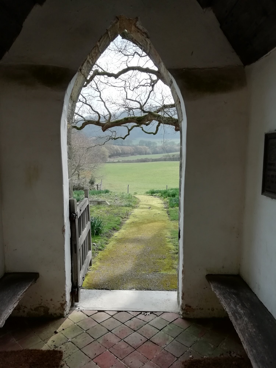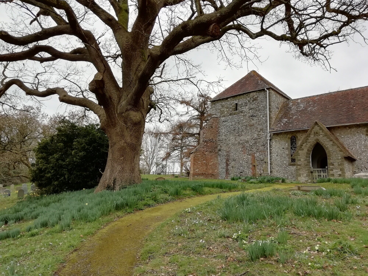Re-use Italy Competition - Torre Rinalda, Puglia, Italy
Torre Rinalda, near Lecce dates from the XVIth century and informs part of a wider historic regional defensive observation of the coast of Puglia. The tower retains an intangible and tangible cultural significance in terms of its connection to the other historic towers in the region and locally to the adjacent towers of Torre Specchiolla to the north and Torre Chianca to the south. Our response to the brief is to respect the history and significance of the monument, accepting the loss of fabric, resulting in a partial ruin today. The philosophical approach is to provide a 'light touch' for the adaptive re-use as a public square and landmark. In master planning terms this seeks a prototypical concept for the remaining towers along the coast.
In creating a place for gathering the following new key elements form the concept to be seen at and to observe from. These comprise a lido providing safe swimming, recreation, access to the public realm gallery at the historic cistern level and protecting the tower from the further tidal erosion; a cafe as a destination for those arriving from the locality and as a source of revenue including serving events at the tower connecting to the upper podium where 'son et Lumiere' style events can encourage a longer dwell time beyond daytime use. Physical links to the tower are provided via a ramped access set along the coastal path with a new drawbridge to the upper garrison observation level, securing access when the tower is not in use. Within the tower the concept is to provide a vestigial reference re-interpret evidence of lost fabric and use, respecting existing archaeological presentation of 'as found and 'arrested decay'. New interventions are expressed as a light fine grid shell canopy with shrouds and fixings for art and interpretation in the same form. These could be temporary, or a permanent installation covered or open to the elements to suit events and facilitate a network of new small power and lighting.

